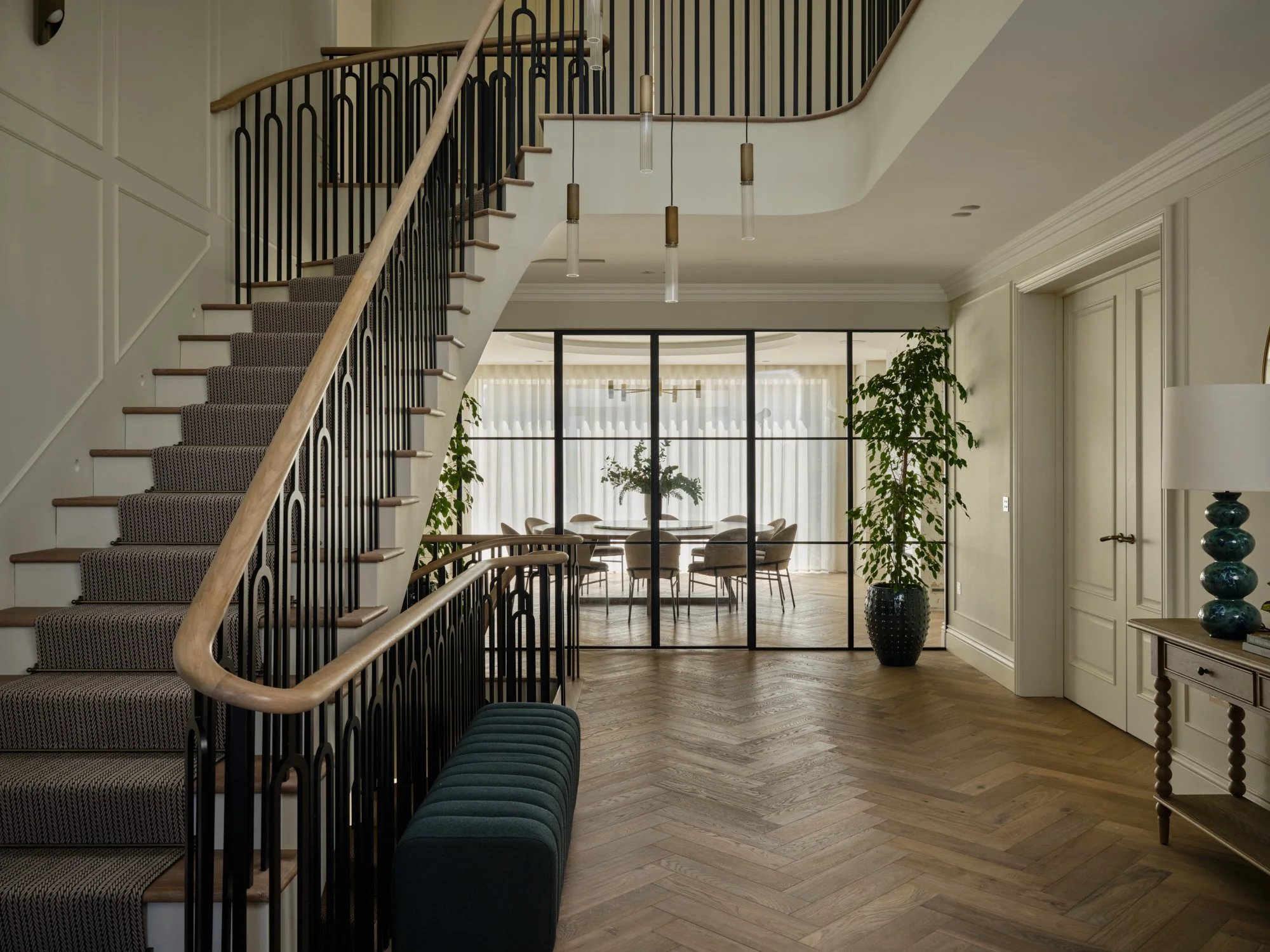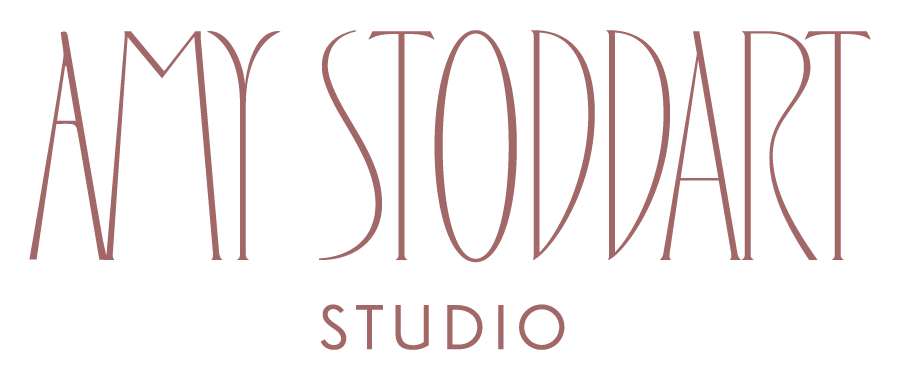
HARP HOUSE
HERTFORDSHIRE | WHOLE HOUSE TURNKEY
We were fortunate to design this 10,000 sq ft home in the Hertfordshire countryside, set within a leafy five acres and created for a young family of four. Spanning a two-year design and build journey, we joined the project at its earliest stage, before the original house was even demolished, giving us the rare opportunity to shape every detail from the ground up. This close collaboration meant we could truly understand how our clients wanted to live and interact with their new spaces, allowing us to tailor every room to their lifestyle and everyday routines.
At the heart of the house, the staircase takes centre stage, a dramatic piece of craftsmanship that makes an immediate statement as you step inside. Suspended above it, a bespoke chandelier was meticulously installed to our exact height requirements for flawless proportions. Below ground level, the basement unfolds into a full leisure suite, complete with a cinema, bar, gym, and indoor pool, turning everyday living into an experience.
Photography by Chris Snook
Styling by Rachel Moreve
















































